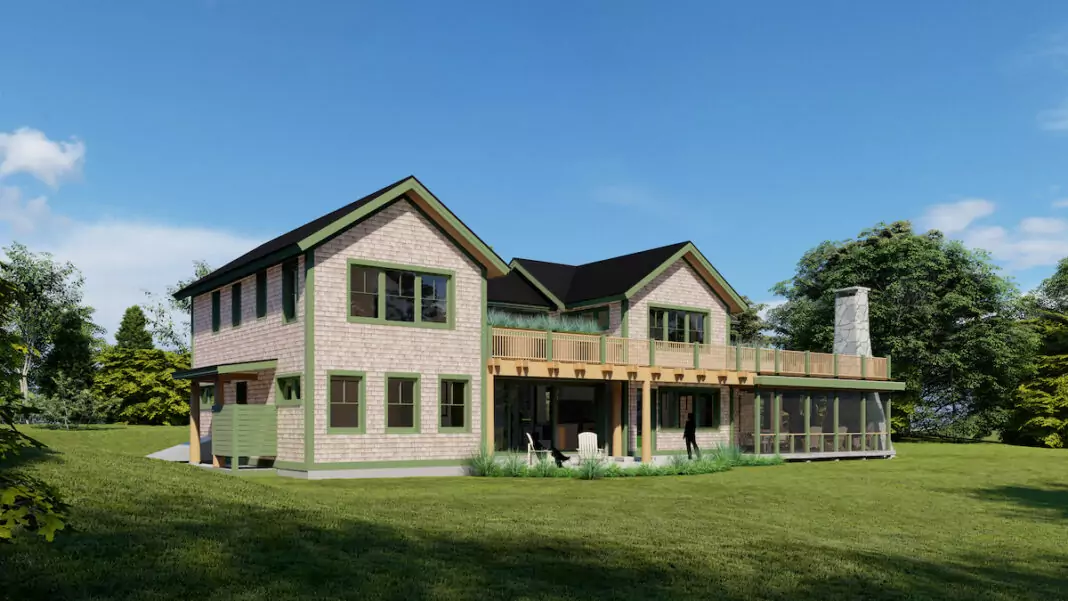Healthy For the Planet, Healthy For the People
As most of my friends know, I frequently practice “R to R,” a term my daughter Emma and I invented, which means looking at real estate magazines to relax. Our top picks are Architectural Digest, Dwell, ID, Elle Decor, and English Home. But one story I’ve always found missing in these publications is a full-length feature on the high performance green home-in-progress. Sure, Dwell or AD will highlight a net zero energy or LEED-certified home, but more often than not, the images and the story are mainly about the furnishings and the client’s desires for how they want to live in the space. While this is a valid focus, I yearn for an in-depth look at a home from a purely green design standpoint. Tell me about the engineering! How does it dictate design? What parts of the building process differ from those used in constructing a home that will use fossil fuels? Are elements of the design and engineering visually married?
I decided that if I wanted these questions answered, I’d have to write the story myself. And this meant finding a green house while it was in the process of being built.
On an early morning winter walk in the woods, I came across a job site with a gorgeous house going up. I did a little trespassing (occupational necessity) and saw the name Farley Built on a machine outside. Farley Pedler’s contracting company is one of this island’s best high performance home builders. And, fortunately, the owners of this Farley Built home-in-progress generously agreed to let BlueDot use it as an example of what green design can be, and how it works. I was delighted to learn that the home was designed by the Boston architectural firm ZeroEnergy Design, which, since its inception, has been dedicated to the practice of green building design — so dedicated to it that ZeroEnergy Design’s principal and co-Founder, Stephanie Horowitz, refers to herself as a “stick in the mud.”
Farley and Stephanie are each delighted to be partnering on this project, to be collaborating with someone equally steeped in the technology of the green design world. “It’s really lovely to be working with someone with shared values,” Farley tells me. “I hear builders and clients alike complain about the energy code requirements. My feeling is, we can all be doing better. Our building code is the bare minimum requirement. Why aren’t we doing better? I see so much exquisite craftsmanship in the homes here. Why is this not extended to what we do with a home’s energy use?”
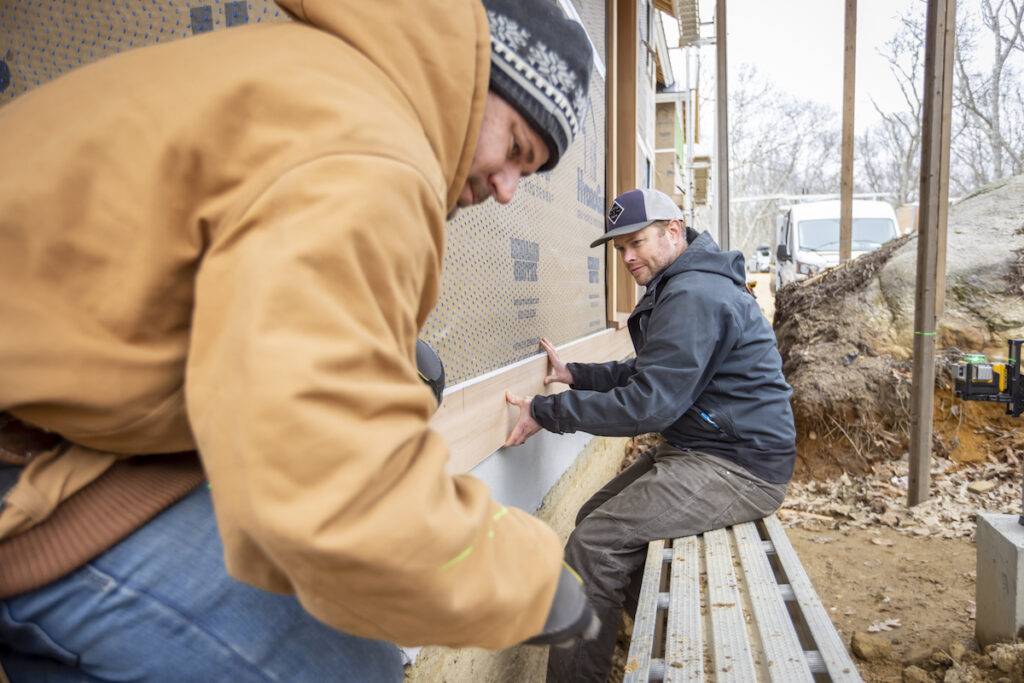
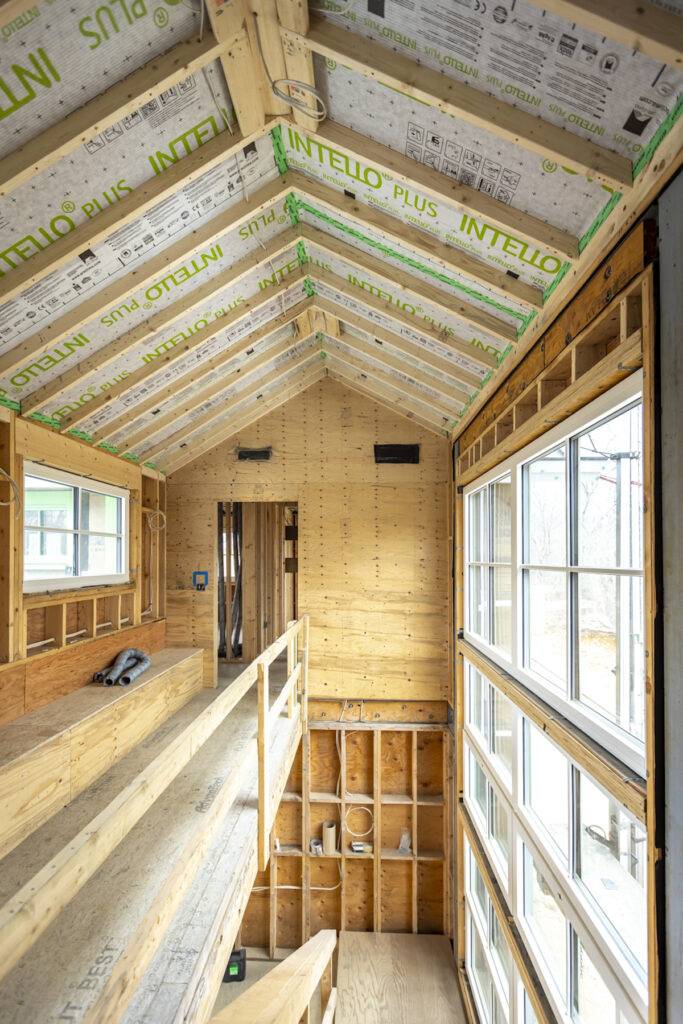
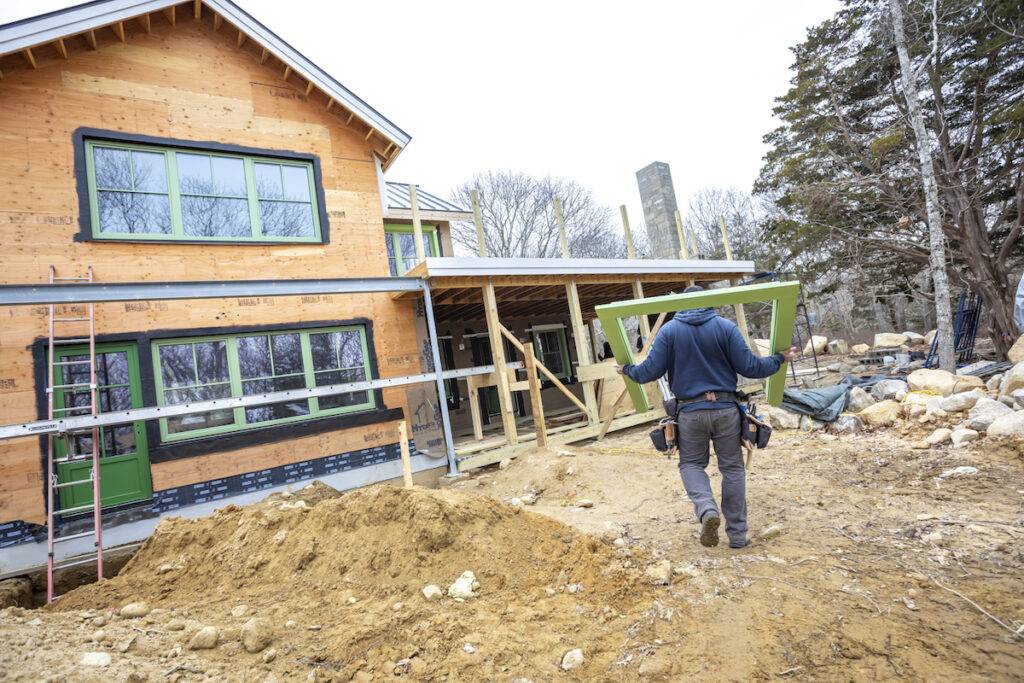
One of ZeroEnergy Design’s missions is “Designing homes and buildings that use 50% less energy than building code requires, in pursuit of energy independence.” Stephanie expands on this: “The reference to building code is a moving target as the code continues to improve. With a significant reduction in energy use, paired with roof-top solar, many of our single family homes produce as much energy as they use in a given year.”
The home I found in the woods will be a net zero building — the amount of energy used by the building on an annual basis will be equal to the amount of renewable energy created on the site or obtained from a renewable energy source offsite. Net zero homes take advantage of technology such as heat pumps, high efficiency windows, renewable energy generation (solar panels for example ), fresh air systems, Energy Star appliances, WaterSense certified fixtures, efficient LED lighting, low VOC paints, under slab foundation insulation, and more impactful insulation practices overall.
Stephanie and her team worked with the homeowners to define their program of living and articulate their aesthetics — from the basics of how many bedrooms and bathrooms they’d want to what kind of kitchen they like to cook in and whether or not they want to eat in an open space that relates to a kitchen or have the dining space be its own room. All of this was then folded into everyone’s ultimate goal: net zero energy.
The first thing I appreciated about this house in the woods is that from the outside, it doesn’t scream, “I am a high performance structure.” In fact, when I first came across the home and saw its classic roof lines and green window trim through the trees, I thought it almost looked like a classic old Vineyard home undergoing a gut renovation. I appreciated the way ZeroEnergy Design sited the home between towering oak trees and incorporated some of the Vineyard’s more classic architectural lines to make it feel as though it’s been here for a while, rather than like a spaceship that recently landed. (This said, I do also believe there are places in our landscape for modern lines.)
“My feeling is, we can all be doing better. Our building code is the bare minimum requirement. Why aren’t we doing better? I see so much exquisite craftsmanship in the homes here. Why is this not extended to what we do with a home’s energy use?”
–Farley Pedler
“The technical aspects of an energy efficient design do not have to dictate the aesthetic,” says Stephanie. “It can be a traditional New England vernacular or ultra modern. With this home, the design is recognizable — aspects of it are familiar and rooted in materials and in details that speak to a more traditional home on the Vineyard. We design with a commitment to making homes air-tight and super insulated so that they use a fraction of energy of a conventional home, and create a healthy and thermally comfortable environment. But it also has to delight the owner. This said, design that respects the planet and limits the amount of energy we use to operate it is, in itself, timeless.”
And when it comes to eliminating excess energy use, ZeroEnergy Design and Farley Built share a central idea: the primary mechanism for heating and cooling the home is the building envelope itself. First and foremost, they make the house air tight so that it can be a hyper-efficient body, holding in hot or cold air while circulating fresh air for its inhabitants. If there are drafts or punctures (such as a fireplace) in the structure, then it is less effective at holding heat and cool air. Concurrently, they design and install active systems — heating, cooling, air circulation — to play a supporting role to the building’s envelope.
For the last 18 years, Stephanie and her team have been working on their recipe for the best and healthiest high performance house. “Of course the technology has evolved, but we have grown up with it. This is the only way we have practiced architecture. We know of but have never actually practiced the energy wasting habits of traditional design and detailing.”
Farley comes from a more traditional building background. He started working with a framing company on the Cape during the summers in high school. (See our story from two years ago). “We would frame a house in a week; house, windows, doors, roof shingles, decks and then move on to the foundation next door.” After graduating from UMass Amherst, he moved to the Vineyard and “bounced around a little,” working at the Gannon and Benjamin boatyard, the South Mountain building company, and a small cabinet shop in West Tisbury. “I was trying to figure out what my path was going to be. It took a few years before I realized I had all the makings for becoming a builder.
“I am an environmentalist at heart,” he continued. “I knew we could do better when it came to construction. That is when my journey started with more intention to what eventually became Farley Built. It wasn’t until I did an affordable housing project with Island Housing Trust that I experienced working with another entity with aligned values. It completely reaffirmed what I had been working towards for so many years. It provided healthy, well-built homes that respected the environment and were affordable. That’s when I thought, ‘It’s ok to bring your values to a higher standard with construction. This is what we all need to be doing more of.’”
In 2010, Farley built his first high performance home. “It wasn’t perfect, but it had a HERS [Home Energy Rating System] Score of 35. This was before HERS was a requirement.” (A HERS score of 35 means that the home meets the National Green Building Standard and also meets the energy standards required for LEED certification, and is Zero Energy Ready.) As for this latest project, Farley says, “I was familiar with most of the technology and instruments ZeroEnergy specified for the project, but I had not worked with the air barrier membrane. We used a product called Mento 3000 to create an air barrier that was applied over the sheathing like any other traditional building wrap. I have to say it has been a great success.”
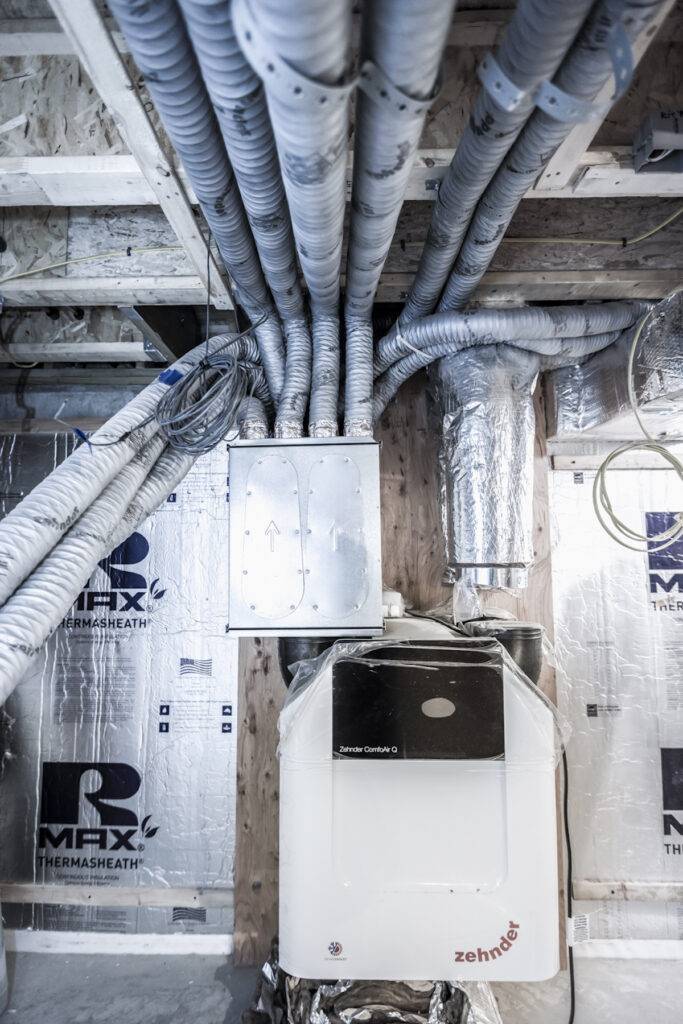
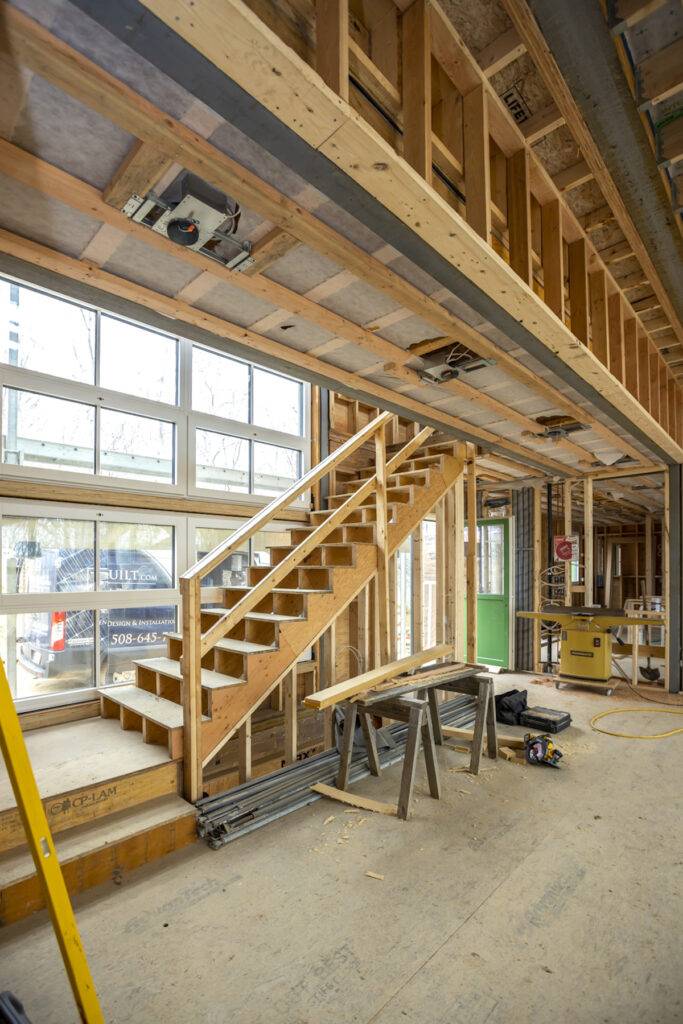
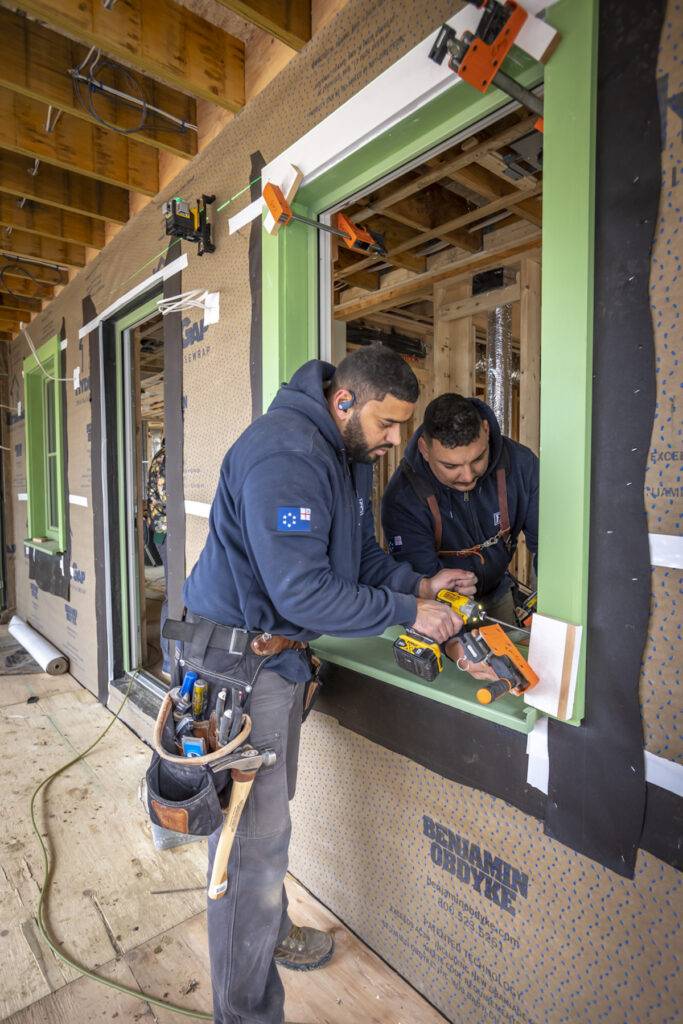
The best way to describe the way ZeroEnergy Design engineered the home’s air tight envelope is to say it is built like a lasagna – layers of good materials put together.
The recipe begins with an excellent foundation. When Farley and his team dug down, there was water in the southwest corner. So they started by laying down six inches of gravel for better drainage. Then, they insulated the foundations’s slab with four inches of EPS (a light but exceptionally effective insulation foam) covered by 10 Mil polyethylene sheeting. They also laid perforated pipes against the footing of the foundation and ran them to daylight to move the hydrostatic pressure (a fancy way of saying water pushing on the foundation) away from the house. Next, they sprayed the foundation with a Tremco waterproofing membrane and wrapped the foundation with four inches of Rockwool (a rock-based, fire- and sound-proof mineral fiber insulation).
Now they were ready to build the next phase of the envelope. For the walls, Farley constructed a 2×6” stick frame, to which (moving from inside to outside) he added sheetrock with paint, paper cellulose insulation, one-half inch CDX plywood (a specialized plywood made for exteriors), Mento 3000 for the air barrier, four inches of Gutex wood fiber insulation (which Stephanie describes as a “warm blanket” for the home), then one-half inch CDX plywood again, then Hydro-Gap building wrap with all the seams taped, and finally, white cedar shingles.
The home’s roof has an equally substantial insulation formula. Going from outside to inside, there’s a metal roof that will soon house Panasonic solar panels, then a high temperature self adhering membrane, five-eighths inch CDX plywood, six inches of Gutex wood insulation, five-eighths inch CDX plywood again, 2×10 inch Spruce Pine Fir framing wood, cellulose insulation, an Intello smart vapor barrier (its permeability changes to respond to changing humidity) with all seams taped, three-fourths inch wood strapping (a nailing surface for drywall), then, at last, five-eighths inch sheetrock with a skim coat of plaster and paint.
The house has Makrowin windows and doors, which Stephanie describes as “well-insulated, triple glazed, allowing the light to come in while also keeping the heat in.”
“They [Zero Energy Design] did an excellent job of taking the window frame sizes into account and still keeping the home’s historical look.” Farley says. “And feel these doors. They are incredibly heavy.” Indeed, if you look at a door’s profile, it is at least five inches thick.
“With a significant reduction in energy use, paired with roof-top solar, many of our single family homes produce as much energy as they use in a given year.”
–Stephanie Horowitz
Once an airtight envelope has been established, the next phase is to bring in the heating, cooling, and fresh air systems that collaborate with the envelope to support the home’s environment. Most net zero homes employ heat pumps — mechanical appliances that use electrified compressors to move heat from one place to another (either lower temperatures to higher temperatures or the reverse.) In the winter, they convert cold air to warm air, while in the summer, they move hot air and replace it with cool Some may be familiar with the term “minisplit,” which refers to a single ducted or ductless system (these are the rectangular-shaped, often wall-mounted machines you will see running in people’s homes). There are also ducted systems that are more integrated into a home’s heating and ventilation systems. Beyond not burning any fossil fuels, heat pumps are incredibly quiet and operate 200-300 percent more efficiently than propane or oil burning furnaces. They can save a homeowner a tremendous amount of money in the long run. According to Forbes Magazine, “A new heat pump would cost a homeowner $25,600 to buy and operate over fifteen years, compared to $26,900 for a replacement furnace that continues burning heating oil or $39,200 for propane.”
The home also has a mechanical ventilation system, or ERV (energy recovery ventilator), to take stale air out and bring fresh air in. This is critical for a tight house, where, without such a system, carbon dioxide and even Radon can build up inside the home. Radon, an odorless gas naturally released from rocks, soil, and water, has been shown to cause lung cancer, so it’s important to install a passive radon venting system that only handles radon, along with a ventilation system that circulates fresh air. In this home, there are two ventilation systems that serve as the lungs for the home, moving fresh air in and throughout the house while extracting older, stale air. The basement also holds a Santa Fe Ultra 98 dehumidifier to mitigate our often damp climate.
Now that the home’s structure is intact and the mechanicals and air exchange system are in place, Farley and his team get to the fun part: building it out. Gustavo Simoes is doing the electrical work, which will of course include LED lighting. There will be an induction stove, convection wall ovens, and an Energy Star rated refrigerator and dishwasher. Curtis Lavigne has installed and insulated copper pipes that will be connected to WaterSense certified fixtures. A flat roof that runs along the upstairs hallway can hold six inches of topsoil for plantings. John Casey will install the floors. Thiago Silva of TS Woodworking will do the home’s millwork and cabinetry. Micheal Cassiani has built an extraordinarily beautiful outdoor fireplace that flanks the home’s covered front porch and transforms it into an outdoor living room. And Tara Gale will do the landscape design.
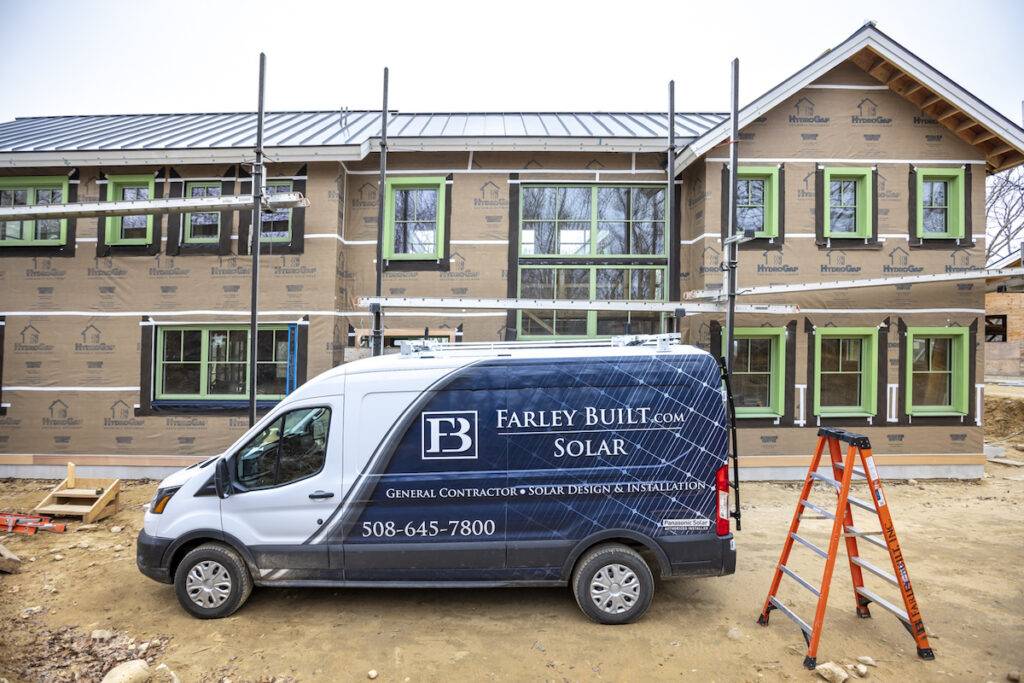
One thing that struck me in my conversations with both Farley and Stephanie was their consistent use of the word “healthy.” They use it when talking about not burning fossil fuels in the home. They note that there’s an induction stove and a gorgeous wood burning fireplace outside because it is “healthier” for the home’s air and the people living in it. Nothing is getting burned inside. This language, along with the intentions and actions that evolve from a net zero goal, highlights the fact that a home that is healthy for the planet is also healthier for the people in it.
Perhaps you are thinking, “Well, if I had the money, of course I would do this too.” Here’s the best news: Farley estimates that this way of building adds only 10 percent to a home’s building cost. Ten percent! Not a whole lot when you compare the enormous energy savings over time and the vastly smaller environmental footprint of this home to a traditional home’s long-term impact.
“It’s important to embrace the beauty and the brains,” says Stephanie. “We need to design our buildings to respect our environment and the inhabitants. Both have to be loved and cared for. You have to do both. Aesthetics and functionality.”
I salute both Stephanie’s and Farley’s commitment to this goal and also celebrate the home’s owners who have made this choice. “What’s striking for me is that this is a seasonal house,” says Farley. “It’s not often that you have someone making a net zero energy commitment for a house that is not going to be their primary residence. They are taking a step to be role models for their friends, peers and children.”
What You Can Do
Find out about how to get affordable net-zero, or energy-saving materials and appliances: Cape Light compact’s residential rebates page explains how to get a home energy assessment, how to apply for a “Mass Save Heat Loan,” and myriad options for making your home less reliant on fossil fuels.

